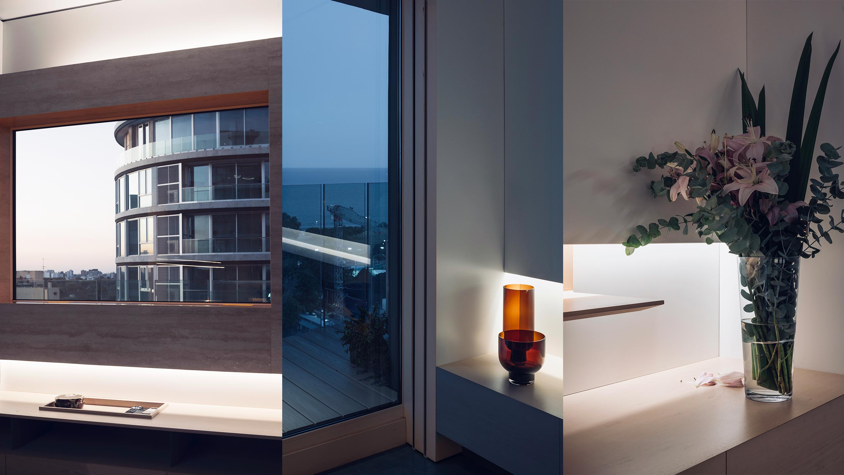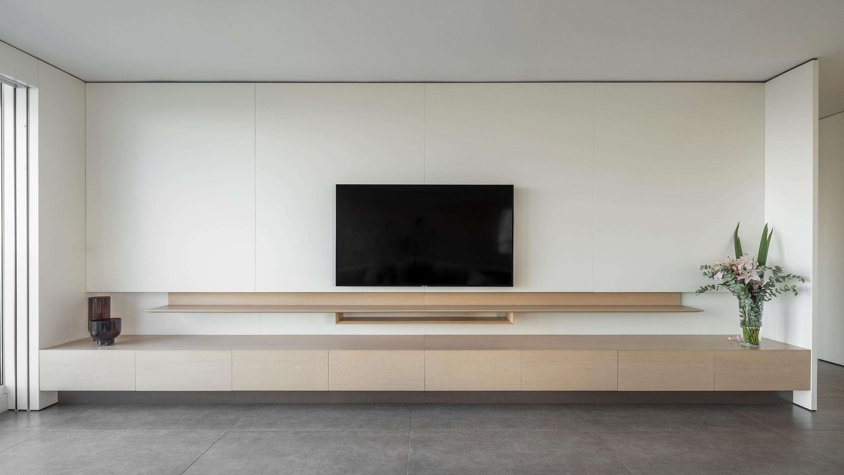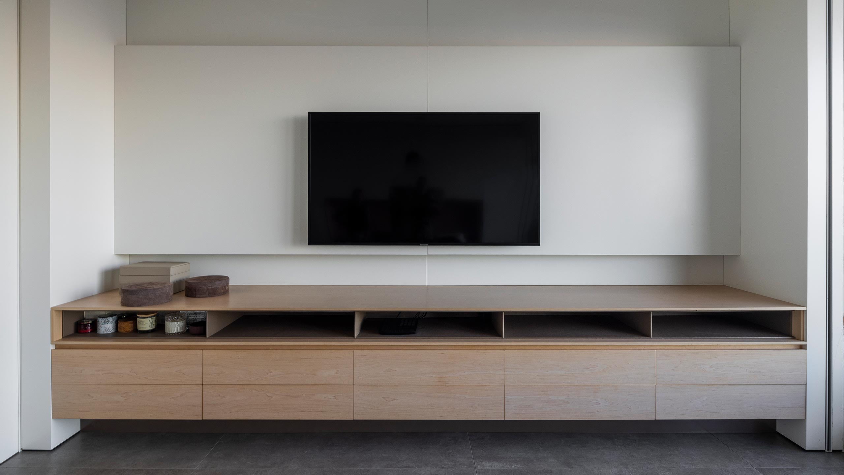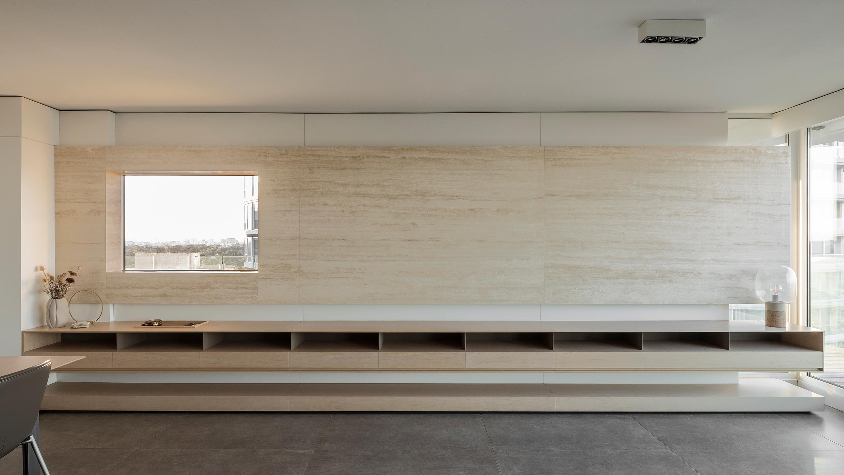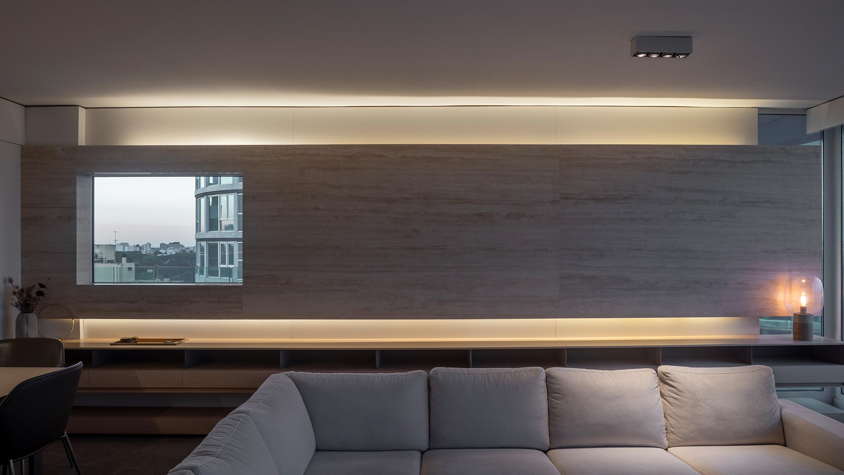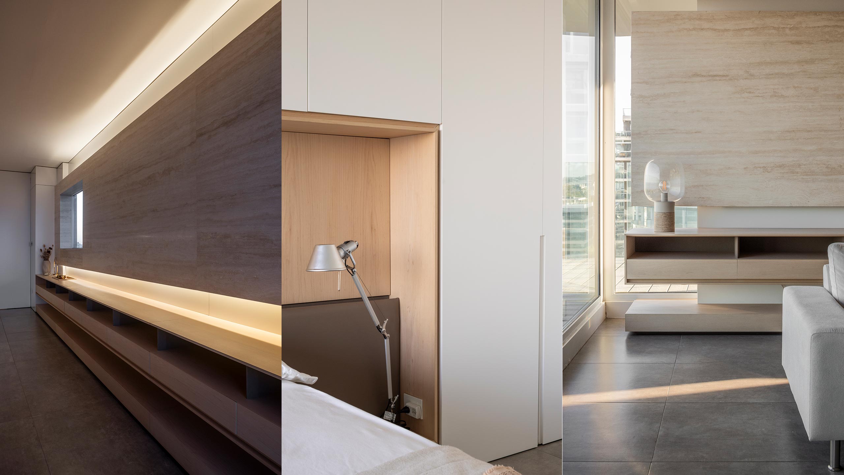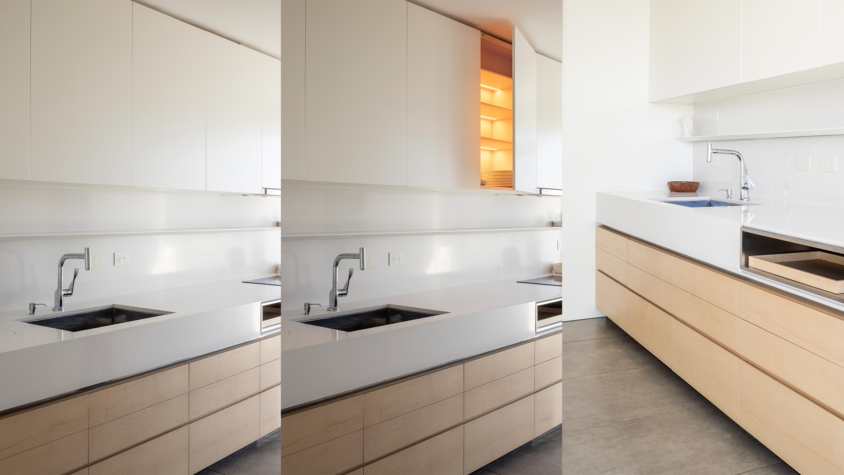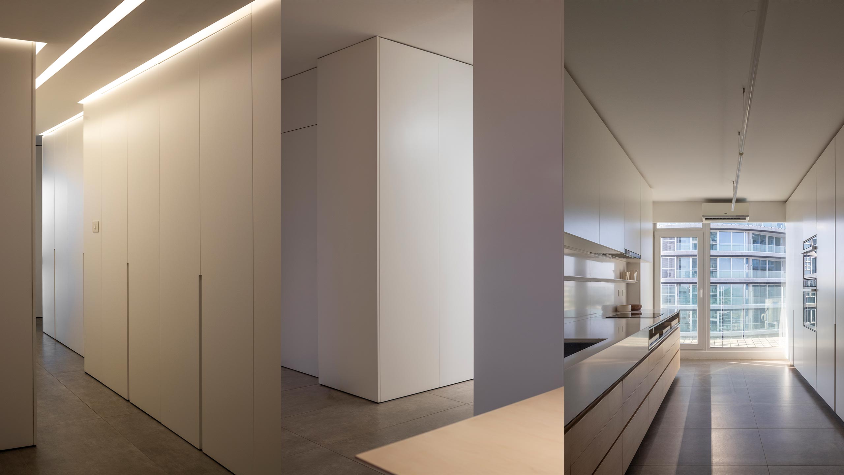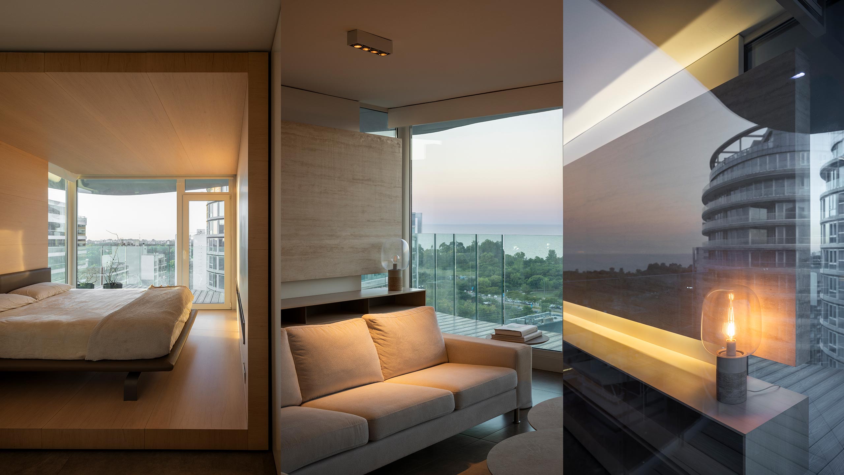The master bedroom's layout was reconfigured to incorporate a unified storage unit combining a walk-in closet and bed frame, effectively doubling both visual space and storage.
Custom furniture was designed for the remaining bedrooms, creating unique and personalized spaces.
This renovation allowed us to fully embrace our passion for interior design as the project's central focus.
—
- LOSANJ
- Intérpretes del cambio
- Buenos Aires / Núñez
- LOSANJ Ideas
- Projects
- Interiors
- Unbuilt Projects
- Contest

