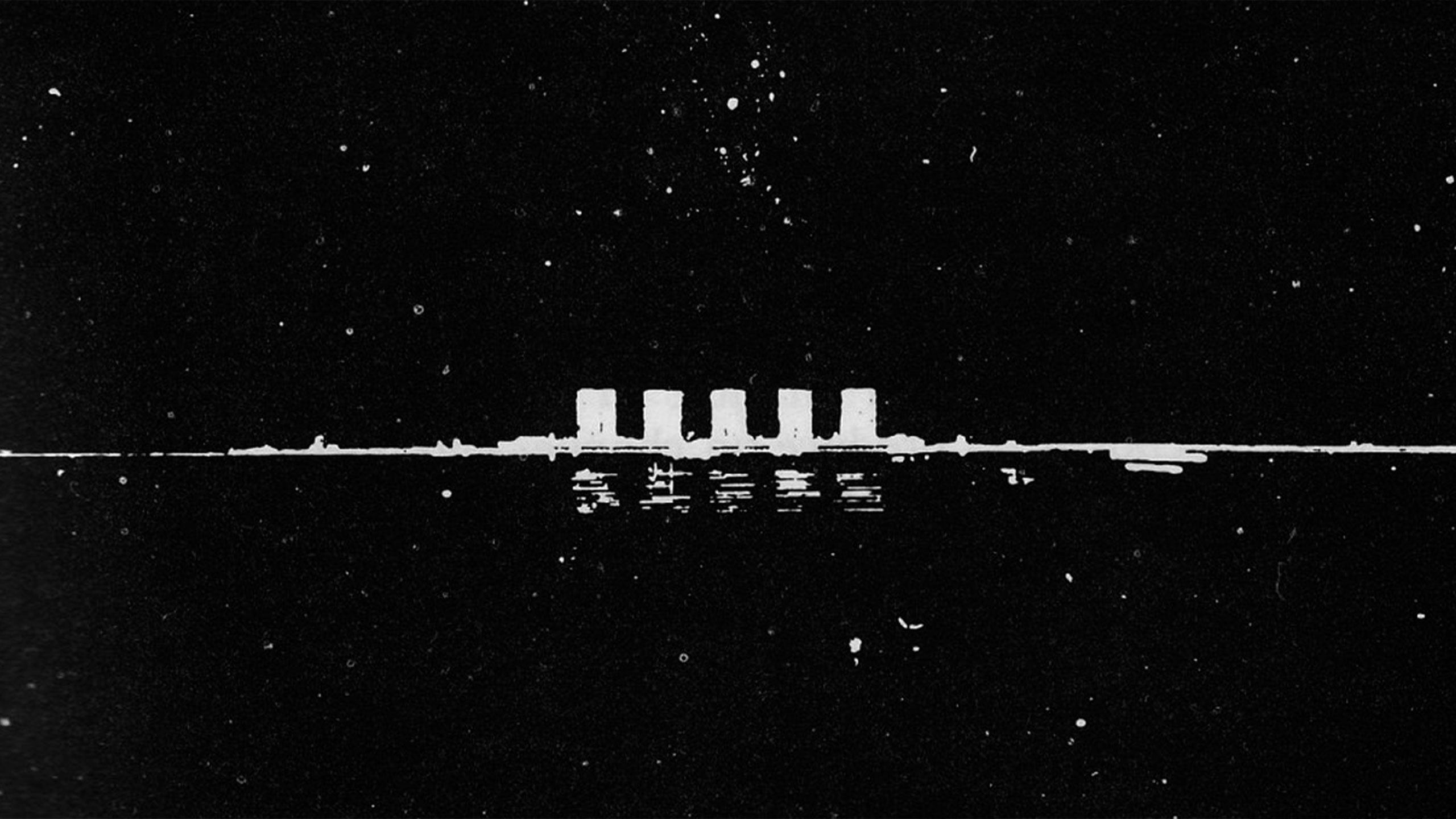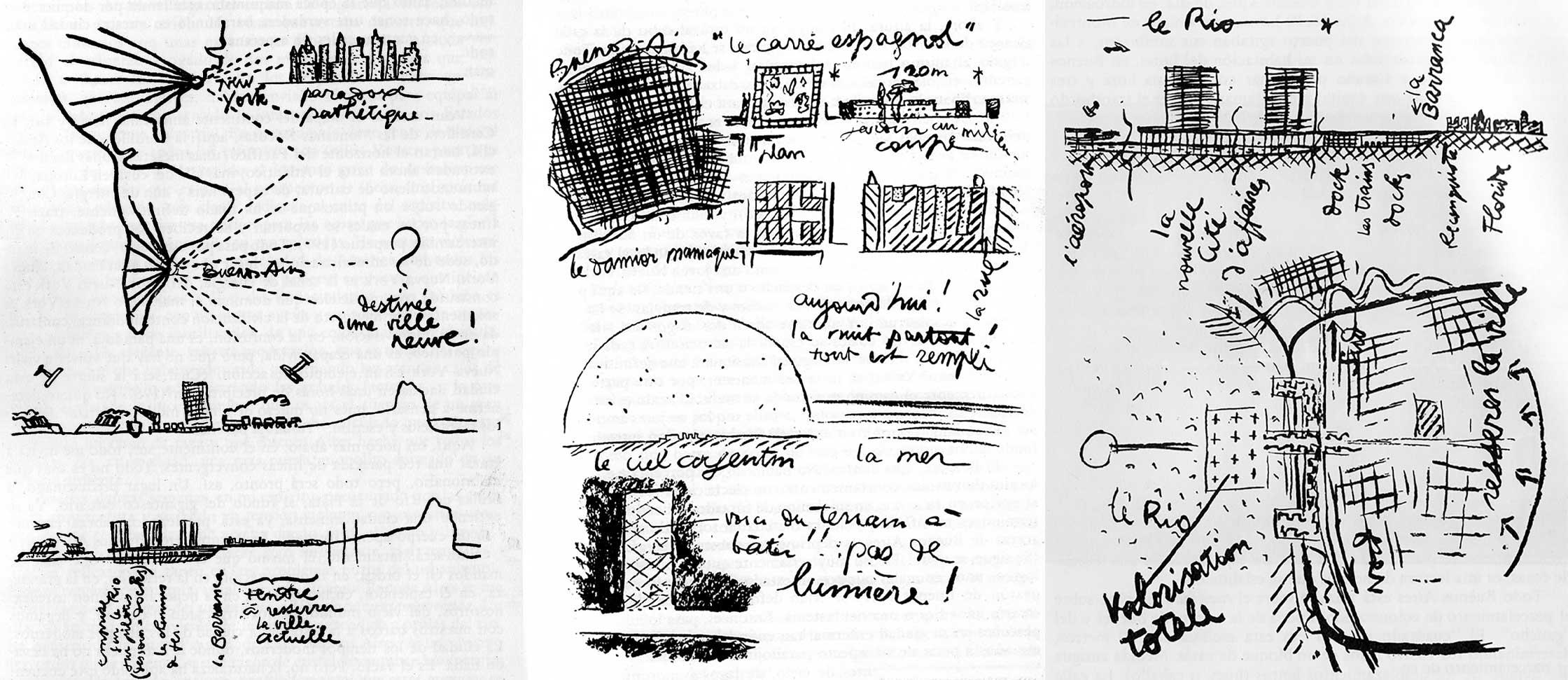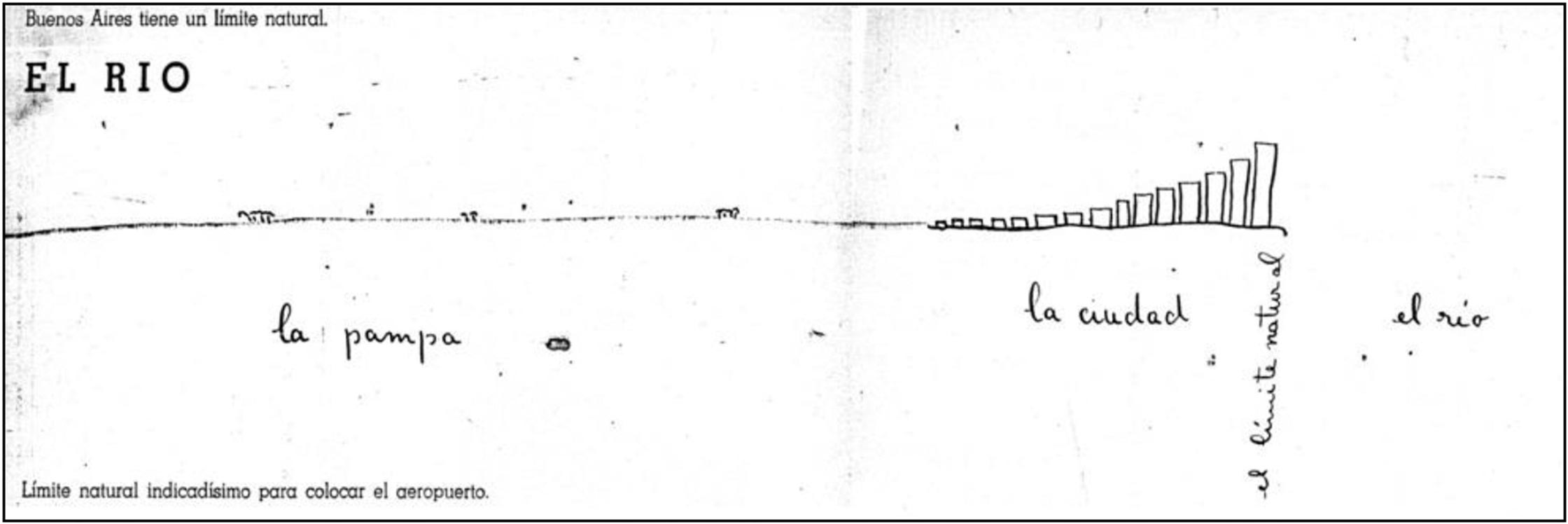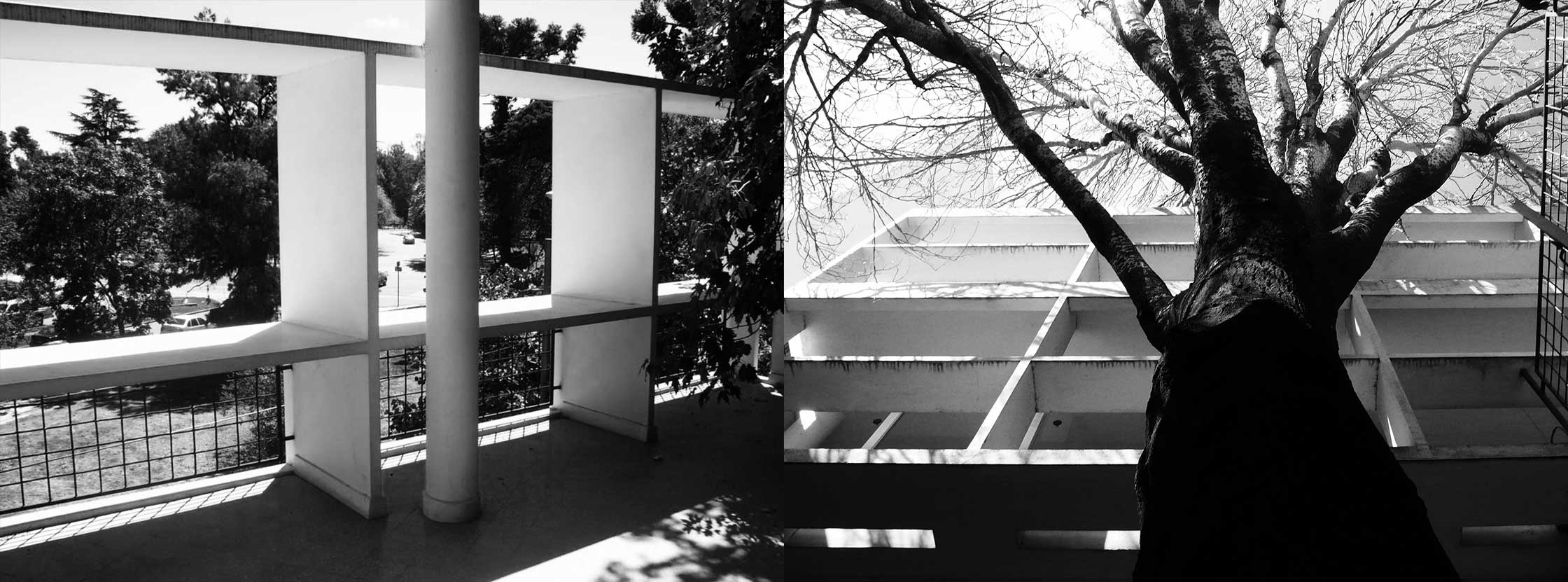Architecture
Le Corbusier dreamed of modern Buenos Aires

Le Corbusier was always a singular character. In 1929, when he was around 42, he passed through Buenos Aires and baptized it "The city without hope." But then, almost overnight, he put together a project to renovate the city by demolishing half of downtown Buenos Aires.
He did not go around with little girls, for him, the green, the sun and the fresh air were essential and he proposed to build a dozen glazed towers in what is now Microcentro. Freeways here and there, monoblocks surrounded by parks for people to live and even a wind farm, which would be in front of what is now the Ecological Reserve. Although all this may not seem new, in the 1920s it was a conceptual revolution. The most modern thing that had been done at that time was the Barolo Palace. Anyway, his plan was not successful, not at all, but he left his seed and continued thinking about Buenos Aires.

In 1937, two young Argentines, Juan Kurchan and Jorge Ferrari Hardoy, visited his Parisian studio. Quickly, he put them to work on an urban plan for Buenos Aires that no one had asked for but was willing to sell. With patience, ten years later, he had his chance: Kurchan and Ferrari were hired by the municipality to plan a new Buenos Aires. The teacher was exulting but could not be, in the Government they did not want a plan from a foreigner and his students continued working, although alone.
Le Corbusier was like that, in the same way that he projected a city, made a house or a piece of furniture, for him there were no small works. When he was in Buenos Aires, he contacted half the world to see if he could get a work. Greed didn't push him, he wanted to show what modern architecture should be like.

Victoria Ocampo, for example, promised her that she would build a house with him, but she did not comply. The Chilean Matías Errázuriz asked him for some sketches and later he built the house on his own. Nothing caught on at the time, but one day, in 1949, while he was drawing his hut for the French Riviera, Le Corbusier received the letter from an Argentine doctor who wanted a house in La Plata, the province's capital.
Le Corbusier asked for plans of the lot and some references of the environment. He immediately noticed that he had to deal with one of those typical narrow lots in our cities and was not used to it. On top of the land there were dividing walls on all sides and the only attraction was the huge park in front of it.

The first thing the teacher did was to ensure a good view over the park and he arranged the house on the second and third floors. The ground floor, free and on the first floor, Doctor Curutchet's office. To climb, he designed a long ramp that made room for a large tree. The house was extended on a terrace that allowed to see the park above the avenue.

In this small house, Le Corbusier used everything he liked: round columns to leave the ground floor free, ramp and parasols. But, with all that, the Swiss did what he had never done before, trying to coexist with neighboring buildings. The house is a gem that has nothing to do with any other house that you have designed, and less with its Cote d'Azur, your last and true place in the world.
